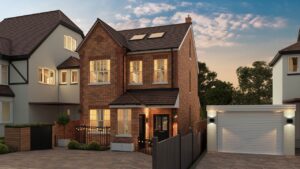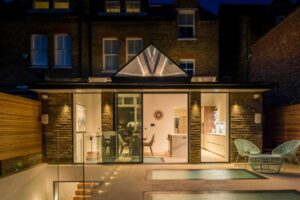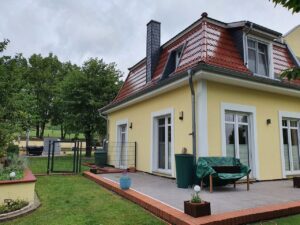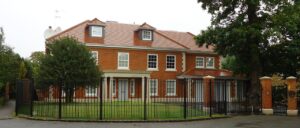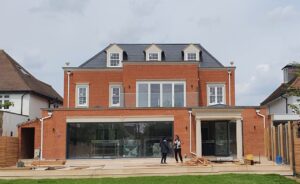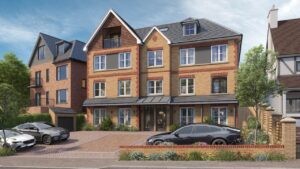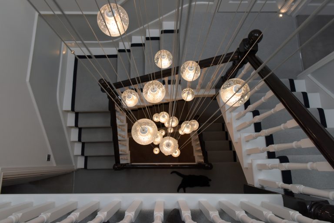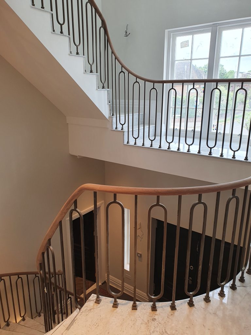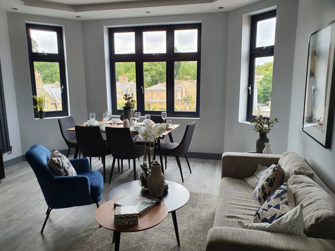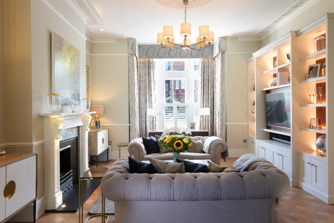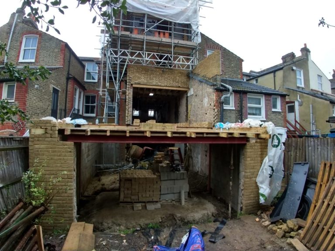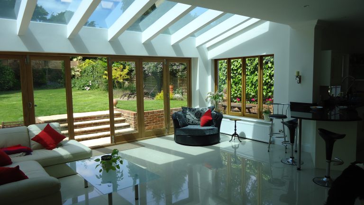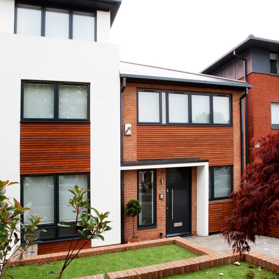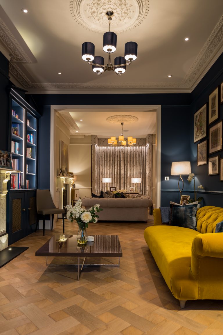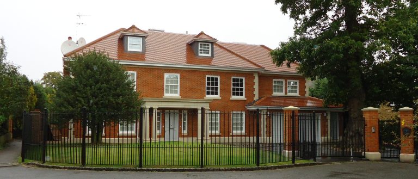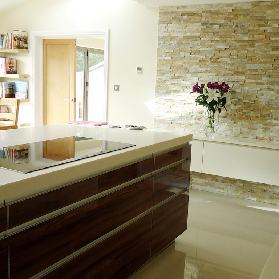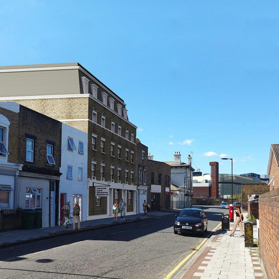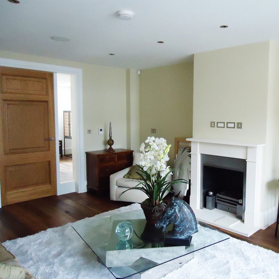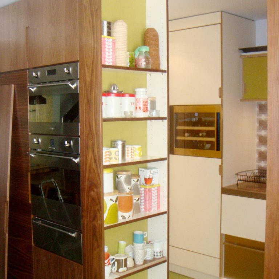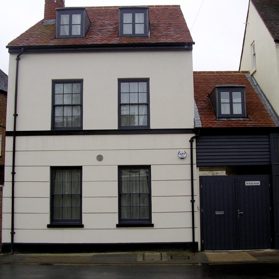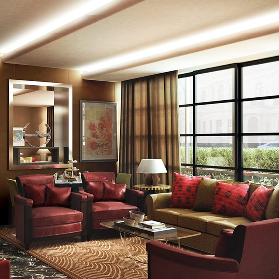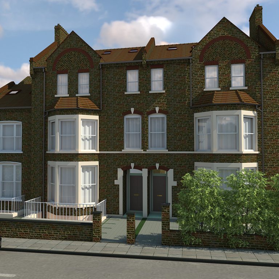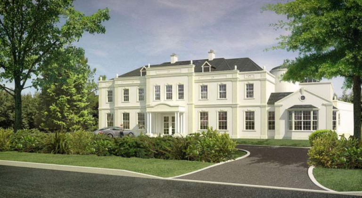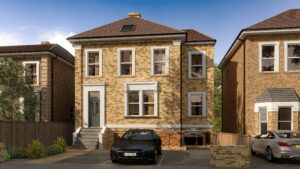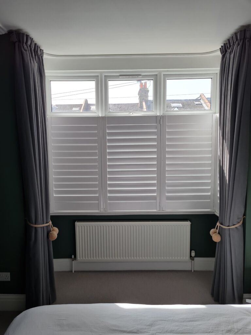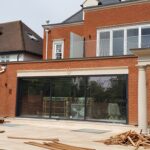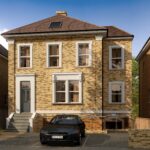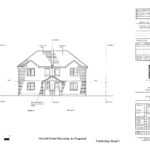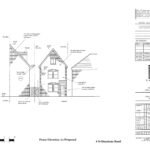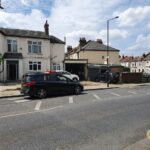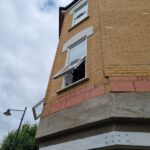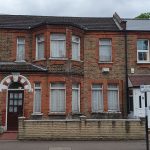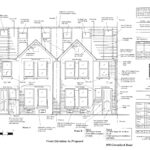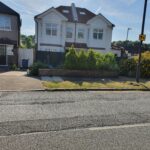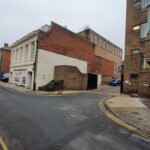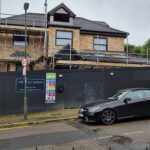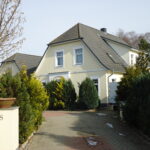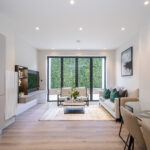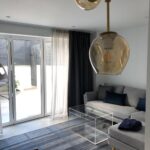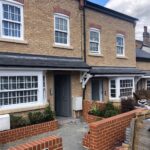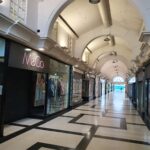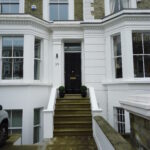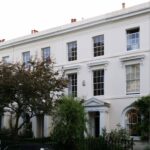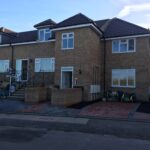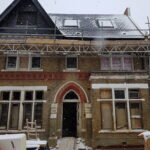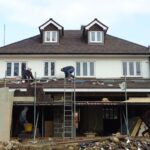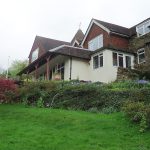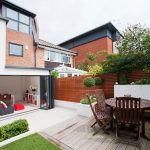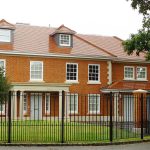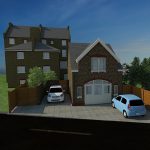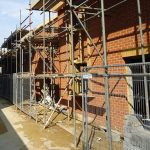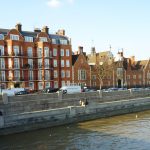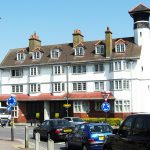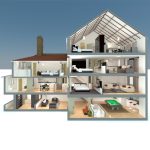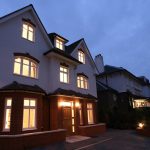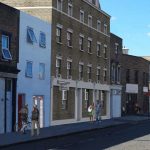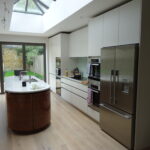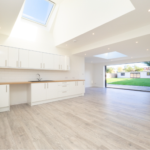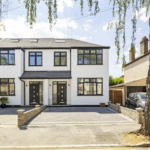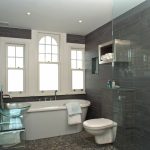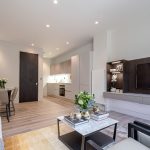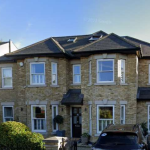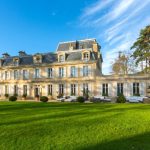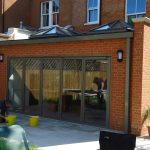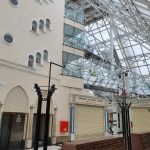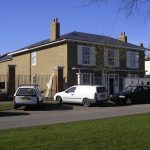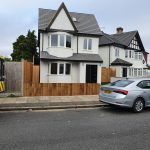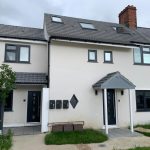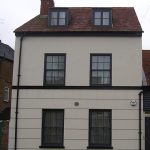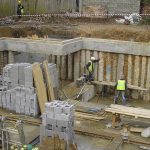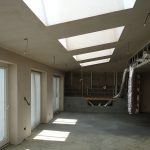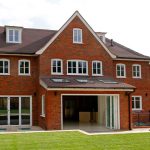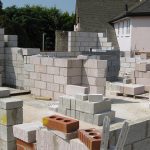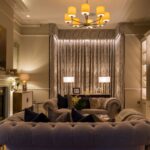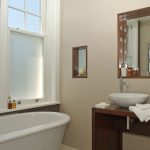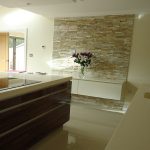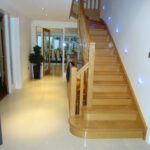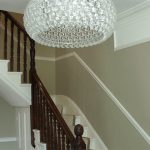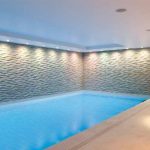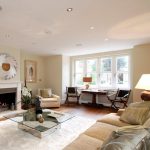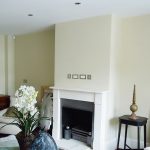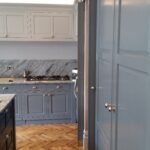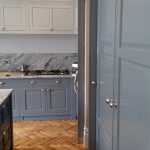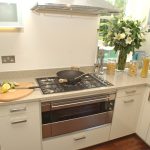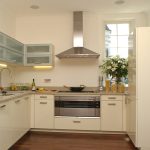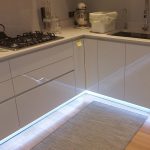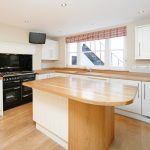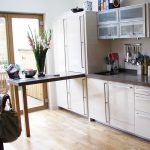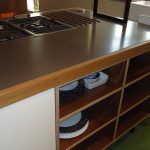EUROHAUS
Eurohaus is a UK based design company offering clients first class professional expertise to ensure the success of their building projects at every stage from inception to completion.
Know Us
EUROHAUS is an architect led design company offering our clients truly professional expertise to ensure the success of their building project at every stage from inception to completion.
In particular, we can provide you with an initial appraisal of how to maximize the value of your property.
As qualified architects, we can help at the very earliest project stages with funding, design, and planning and we can still be there for you at the end with site visits, final inspections, consultants certificates and sales information.
You can choose to appoint us for one stage or many and our team has more than 35 years of experience in the property business.
We have designed, had approved, and built over 1000 projects in 6 different countries. Most of our UK work is within and around the London area.
We specialize in high-quality residential projects but also have considerable experience in retail and office projects. Please visit our portfolio page for a small sample of our extensive work.
Andrew Macswayed leads the business and also specialises in party wall matters.
MAXIMISE THE VALUE
Appraisal
Perhaps the first and the most valuable assessment that can be made of your property is how much it can be added to and adapted to maximise the value of it.
Looking at the plot it stands on, the ways it can be expanded, the area it is in, permitted development and the way it is presented, we will show you the scope you have to make the most of it – in terms of size and worth.
The advice you get takes the form of a written appraisal indicating what action could be taken, consents required and chances of success.
DEVELOP YOUR SITE
Architecture
As an architect led business we offer a full range of building design services. At the beginning of your project we can help establish the best option for your site and then develop a building design that achieves it.
As the project develops we can help with a range of services progressing from planning applications to technical drawings, contract documents, site inspections and warranties.
We also manage and co-ordinate the work of other specialist services such as landscape, engineering, lighting design and energy assessments.
In short, we can help you realise the ideal solution for your site.
See some of our projects here.
FULL RANGE OF PLANNING SERVICES
Planning
We have obtained planning consent for more than 1000 schemes in the last 20 years.
Working in house, and where necessary, with a range of specialist consultants we are well equipped to maximise the chances that our clients will obtain planning consent for their schemes.
We offer a full range of planning services, such as making applications, planning statements, appeals and pre applications. We can also source the specialist reports often required by local authorities.
We submit on average 8 or 9 planning applications each month and have a high success rate.
When integrated with our other services our planning expertise provides clients with a single point of contact. Because we design and visualize schemes, we can react very quickly to any feedback from Councils during the sometimes tortuous planning process.
COMPLY WITH LEGISLATION
Law
The building process becomes more of a legal obstacle course each year, but we can help our clients comply with legislation at each stage.
At an early stage of the design process we can advise on matters such as party walls, boundaries, contamination, Community Infrastructure Levy (CIL), and other legal issues.
As the project progress we can deal with energy compliance and the rules relating to utility connections and infrastructure.
At later stages we can prepare lease or land registry plans and resolve disputes.
At any project stage we can refer clients to specialist barristers if the issues become complex.
See details of our specialist party wall services on the link below.
Portfolio
Please click on the photo links below to access some of the projects dealt with.
Current projects are those that we have looked at since January 2022, and Previous Projects lists some of the hundreds dealt with before that date.
There is not enough space here to cover more than 10% or so, but we are happy to provide full details of any project listed and many more beside. You can also search “Eurohaus” or “Clearly Architects” as named agents on numerous local London council planning application websites.
If you require more information – please let us know.
About Us
The Business operates in the UK and Germany and is Architect led. Over the past 20 years or so it has obtained more than 1000 planning consents for projects ranging in value from £50,000 to £10 million.
For ten years it jointly owned Clearly Architects based in Kent and has staff and consultants in the UK, Europe and Asia.
Andrew Macswayed leads the business and also specialises party wall matters.
United Kingdom
Andrew MacSwayed
Mob: +44 797 016 6480
Office: +49 162 242 8086

Germany
Thomas Menski
Office: +49 384 826 0734


